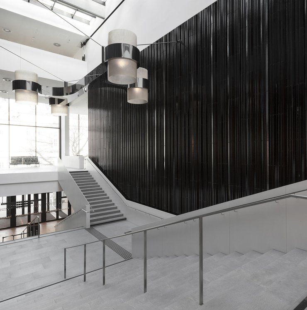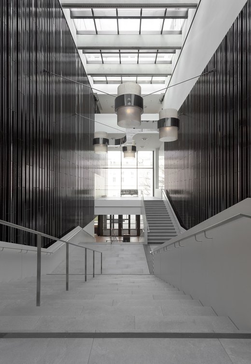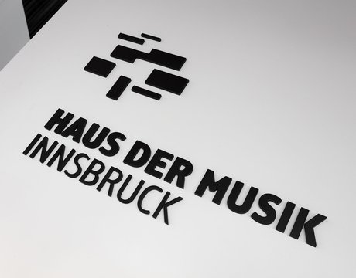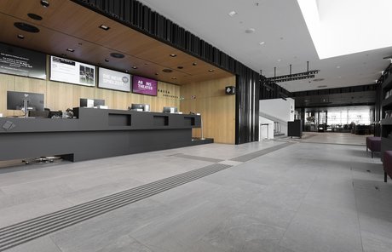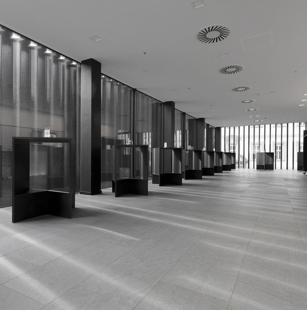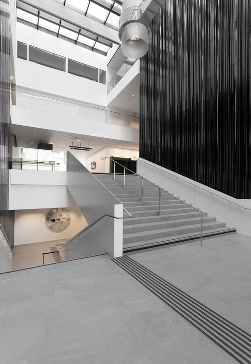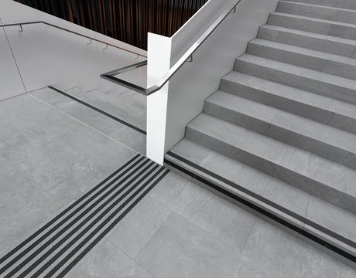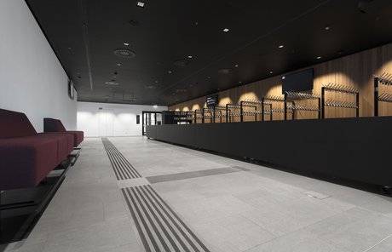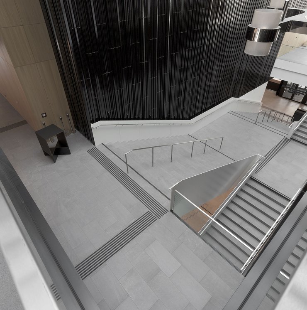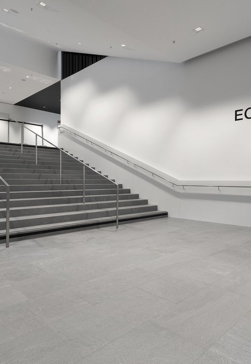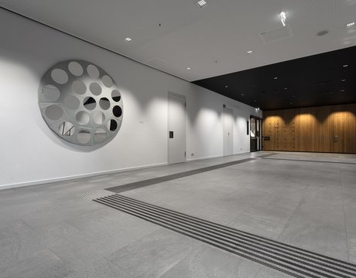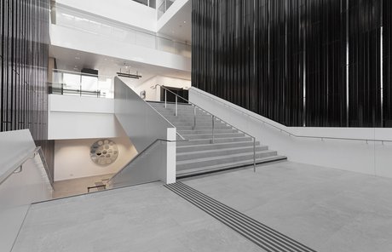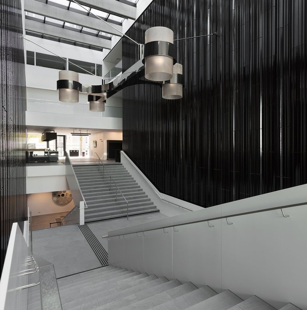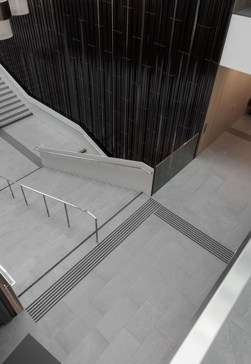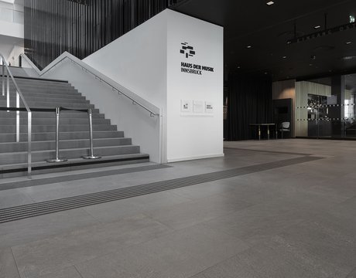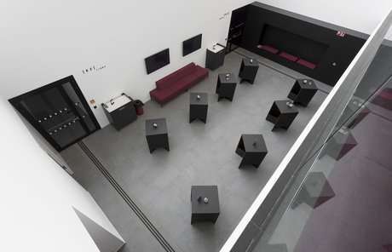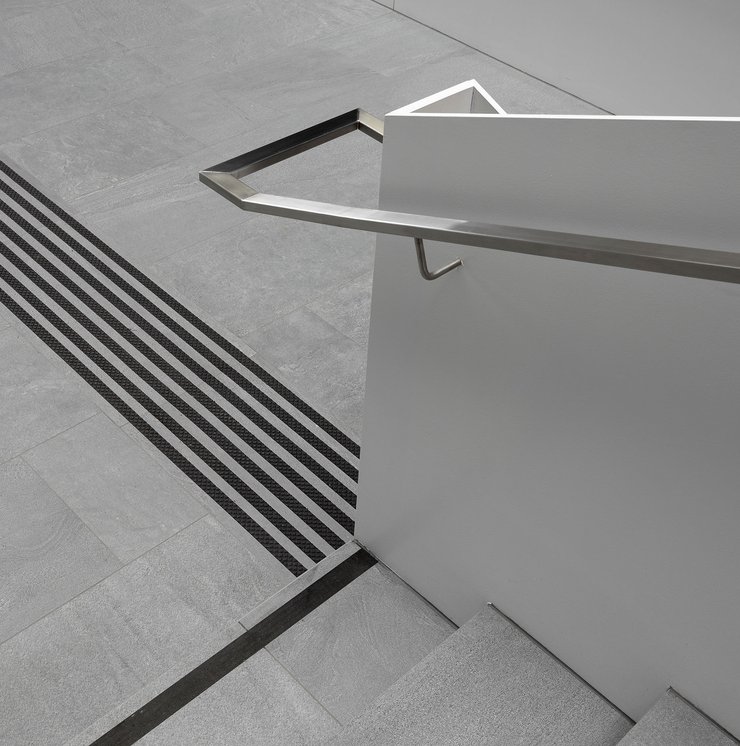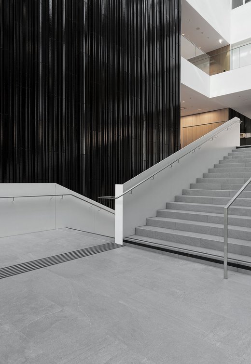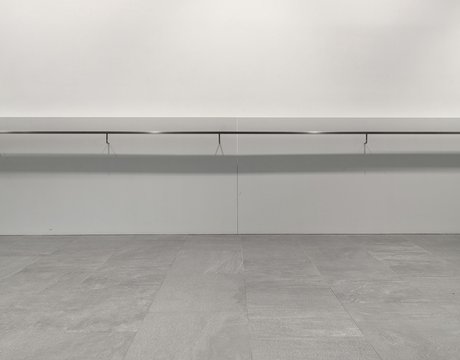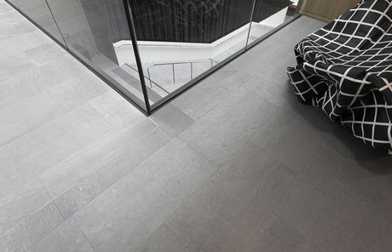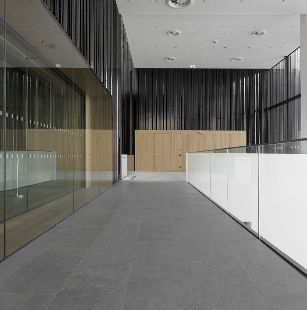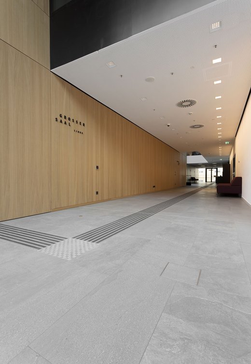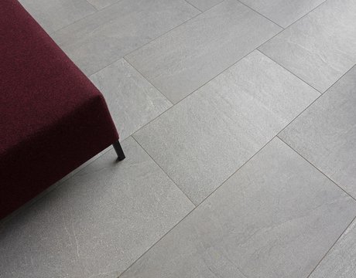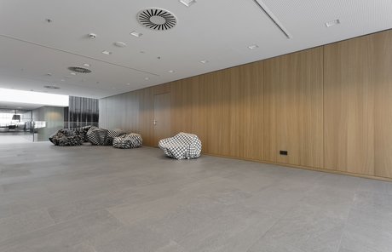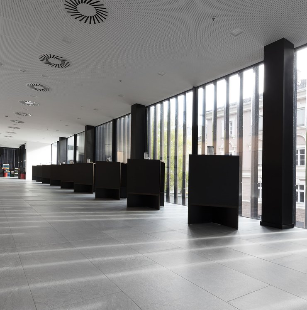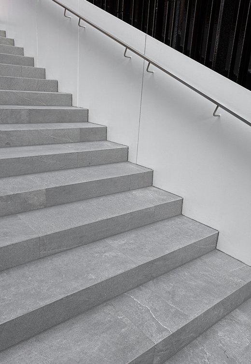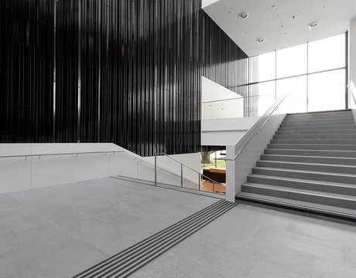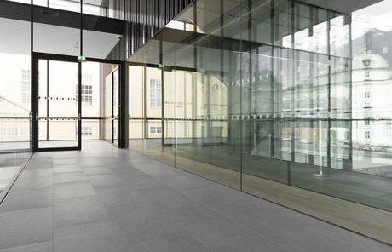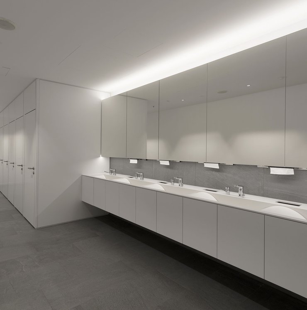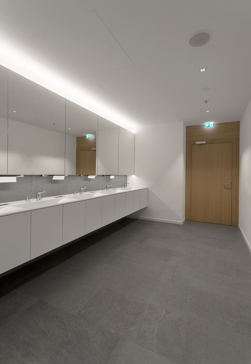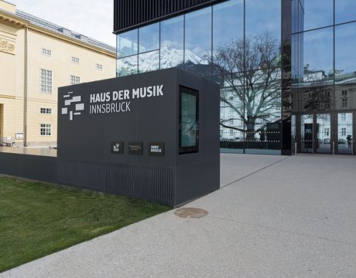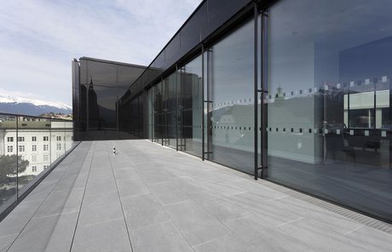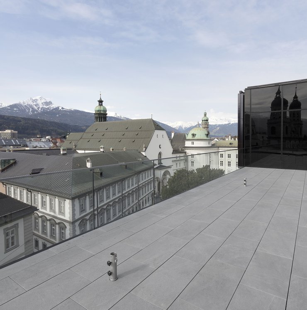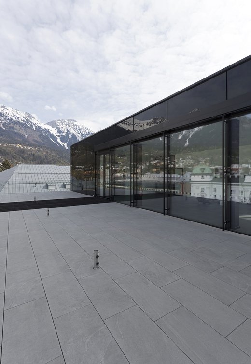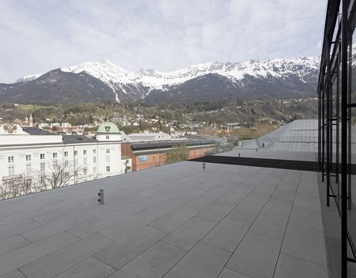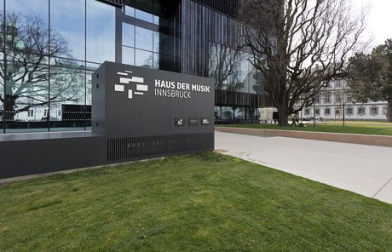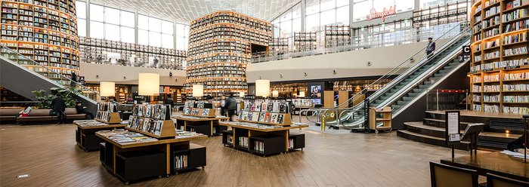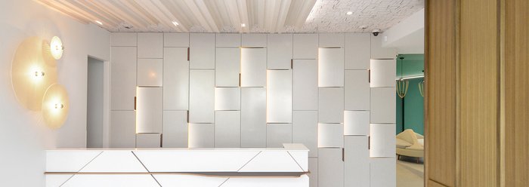Haus der Musik Innsbruck
MATRIX SILVER 45X90 10mm
MATRIX SILVER 45X90 20mm
HITHICK THICKENED FLOORING FOR OUTDOORS
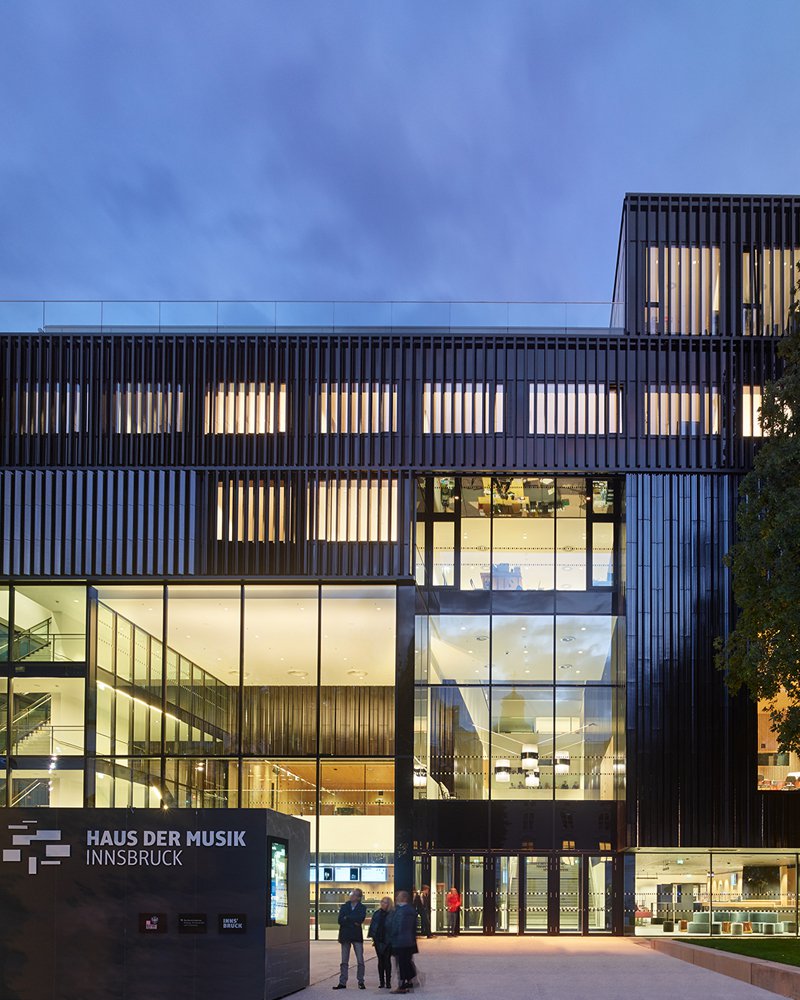
Located in the heart of Innsbruck, the House of Music is a multi-functional, ultra-modern facility with a concert hall, conference hall, auditorium, designer restaurant and library. The object of an international tender, this project by ARGE Strolz and Dietrich-Untertrifaller Bregenz, the fruit of in-depth research, is impressively large (almost 8000 square metres) and strikingly stylish.
The carefully study of the lighting, acoustics and how the facility was to be used earned the Haus der Musik a candidature for the prestigious EU Mies Award 2019, assigned every 2 years to the finest contemporary architecture project in Europe. The distinctive feature of the external facade is the sharp contrast between the concrete effect of the pavement, the total black walls and the huge windows, which offer a glimpse of the inside of the building.
Despite its distinctly industrial style, the Haus der Musik slots seamlessly into the surroundings, engaging attractively with the historical buildings nearby. The building also manages to transmit different sensations depending on the external light conditions: from the inclusive, immersive light of the daytime to the theatrical effect of the evening lighting.
The interior architecture, meanwhile, focuses on large open spaces, designer furnishings with a minimalist style and large windows, which guarantee maximum continuity between the interior and the exterior, and allow natural light to flood in throughout the interior. Several different materials are used in the building, such as wood, concrete and glass, alternating to create a fascinating interplay of light, shade and engaging touches of colour.
For the floors, the two renowned architecture firms chose Marca Corona’s Matrix Silver concrete-effect surfaces, with a distinctly industrial flavour. In addition to the almost 4000 square metres of indoor surfaces, the contemporary tiles Matrix collection was also used for the panoramic terraces that offer breathtaking views: in the 20mm-thick HiThick outdoor version, Matrix teams flawless appearance with maximum resistance and anti-slip safety.
From the hall to the library, as well as the corridors and the teaching rooms, restaurant and terraces, Marca Corona stoneware manages to bring striking character to this incredibly prestigious project of inestimable architectural value.

